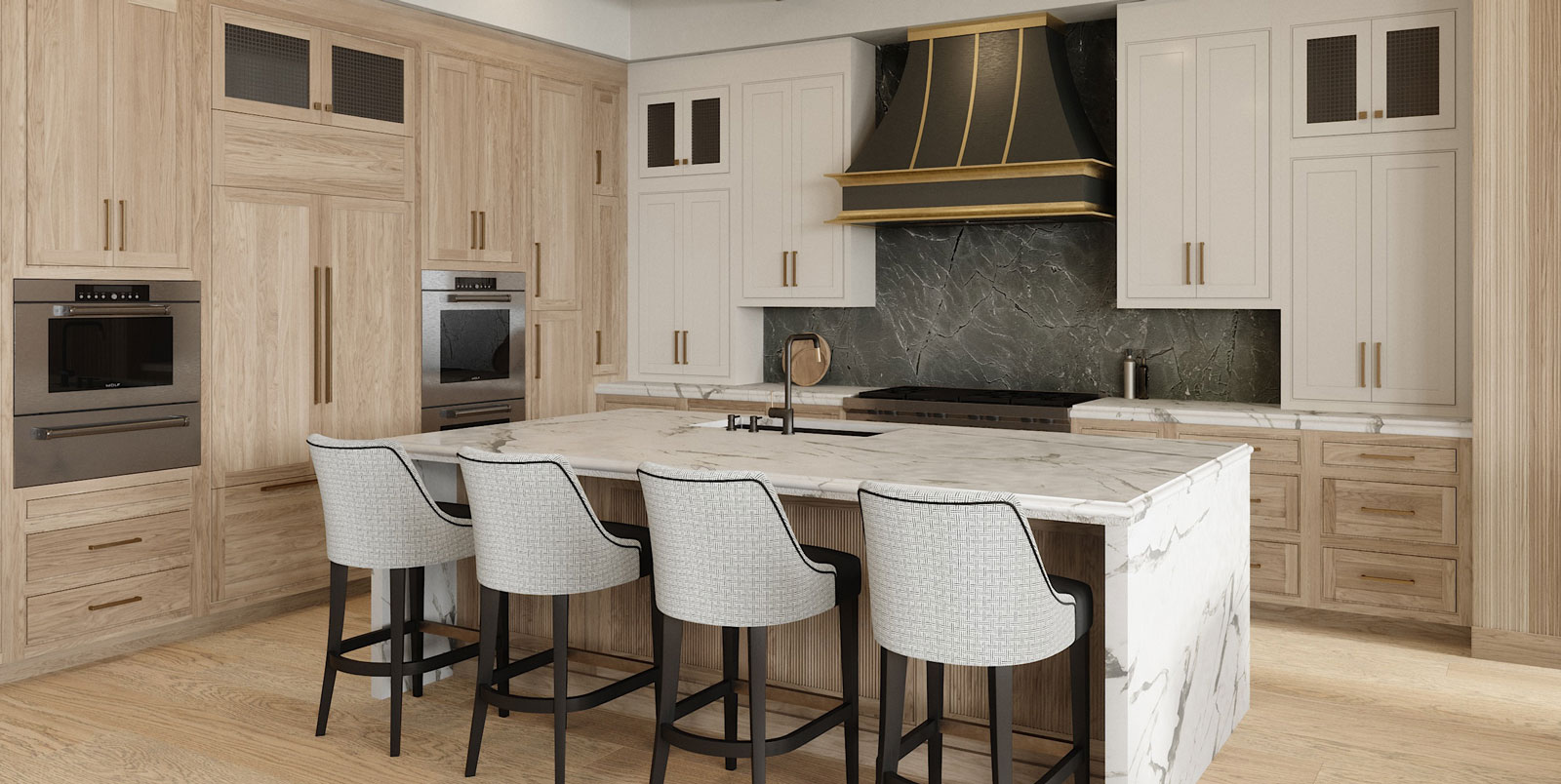
Designing a kitchen that is both functional and stylish requires careful planning and attention to detail. From layout considerations to selecting the right materials, every decision plays a role in creating a kitchen that enhances both form and function. Here are essential tips and tricks to designing the perfect kitchen:
1. Layout and Careful Planning
A well-thought-out kitchen layout ensures efficiency and ease of movement. Consider the classic kitchen work triangle—positioning the sink, stove, and refrigerator in close proximity to optimize functionality. Whether designing a galley, L-shaped, or open-concept kitchen, ensure there’s enough counter space for prep work and a logical flow between different work zones.
2. Shop and Select Appliances Before Planning Cabinetry
Choosing appliances first allows you to design cabinetry around them rather than trying to fit them in later. Standard and built-in appliances come in different sizes, and selecting them beforehand ensures a seamless, customized look. Consider energy efficiency, durability, and style when making your selections.
3. Consider Lighting Needs
Proper lighting is crucial in a kitchen. Layer different types of lighting to create a well-balanced and inviting space:
- Ambient lighting (recessed lights, chandeliers) provides general illumination.
- Task lighting (under-cabinet lighting, pendant lights) ensures visibility for food prep and cooking.
- Accent lighting (LED strips, inside-cabinet lighting) enhances aesthetics and highlights design features.
4. Maximize Cabinetry for Storage
A well-organized kitchen depends on smart storage solutions. Consider deep drawers for pots and pans, pull-out shelves, built-in dividers, and vertical storage for baking sheets. Custom cabinetry can help make the most of every inch, ensuring that everything has its designated place.
5. Mix Metals for a High-End Look
Avoid a matchy-matchy aesthetic by incorporating different metal finishes. Mixing brushed brass, matte black, stainless steel, or polished nickel in fixtures, cabinet hardware, and lighting can add depth and interest to your kitchen design. The key is balance—select a dominant metal and use others as accents.
6. Plan for Budget and Cost-Saving Strategies
Kitchens can be one of the most expensive rooms to renovate, so setting a budget is essential. Prioritize key investments such as cabinetry, countertops, and appliances while finding areas to save, such as choosing alternative materials for backsplashes or repurposing existing fixtures where possible. Researching pricing in advance and working with professionals can help prevent unexpected costs.
7. Consider the Flow of Traffic
A functional kitchen should accommodate smooth movement, whether you’re cooking, entertaining, or dining. If multiple people will be using the space, ensure that pathways are wide enough (ideally 42-48 inches) to avoid congestion. Place the dishwasher near the sink, allow easy access to the refrigerator, and avoid placing major appliances too close together.
By carefully planning each element, from layout to lighting, you can design a kitchen that is both beautiful and highly functional. Thoughtful details and strategic choices will ensure your kitchen remains a timeless and efficient space for years to come.

